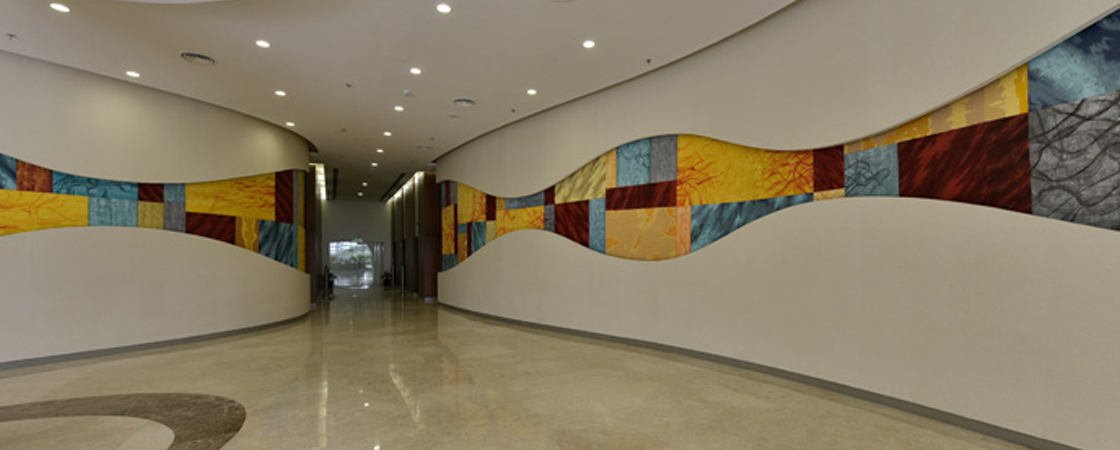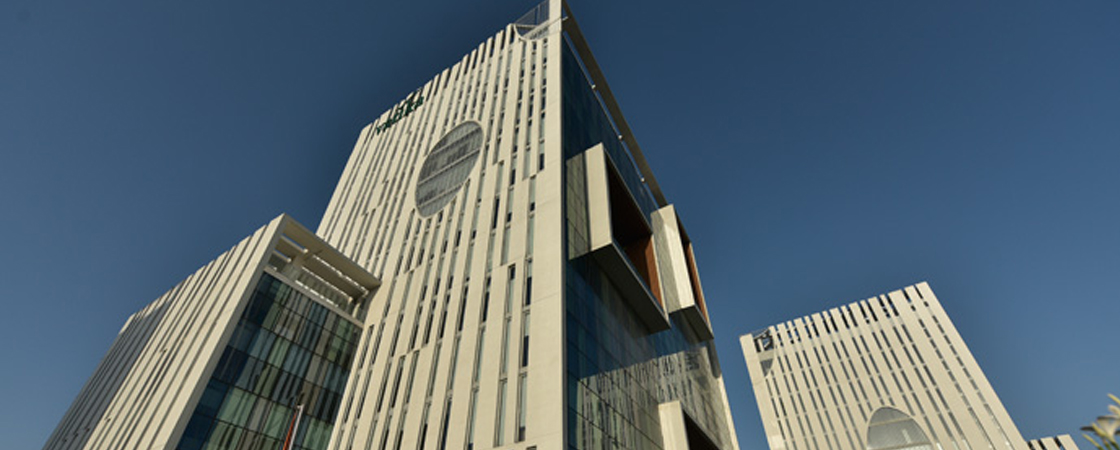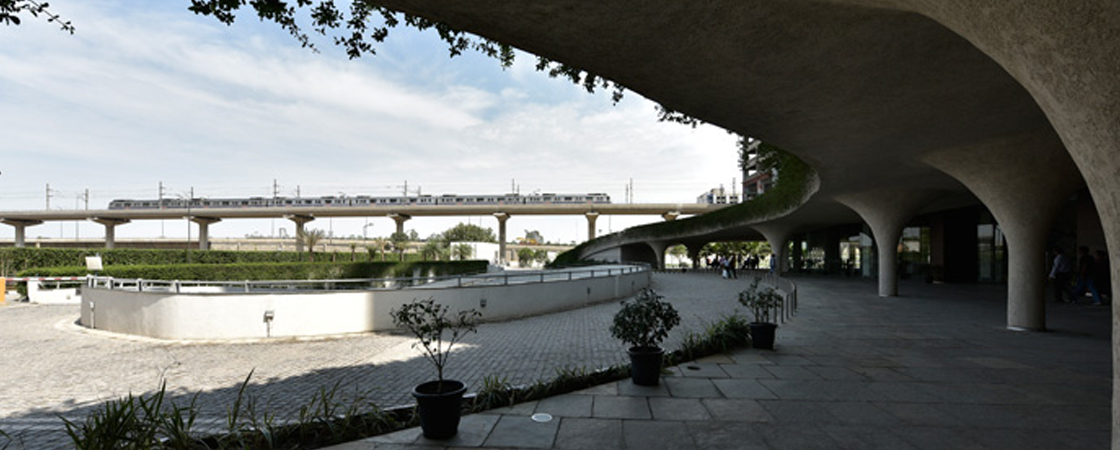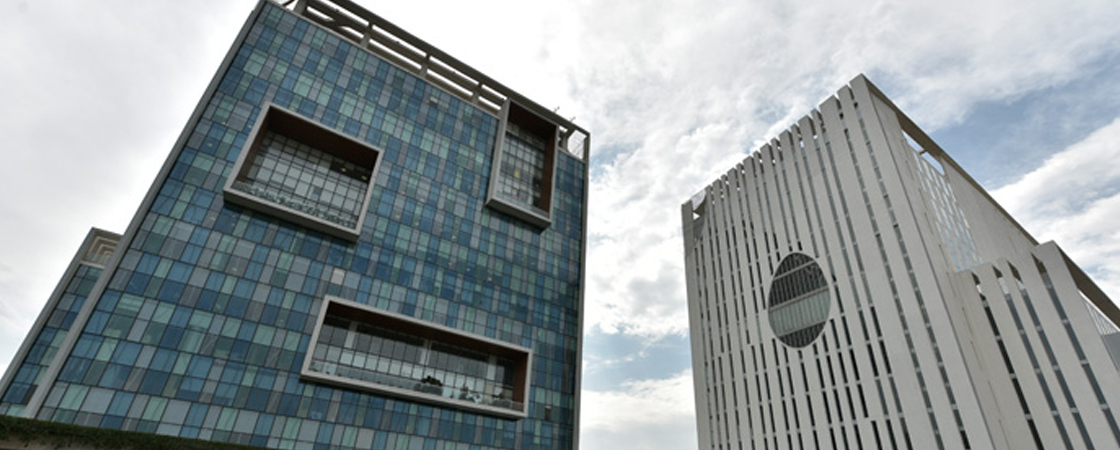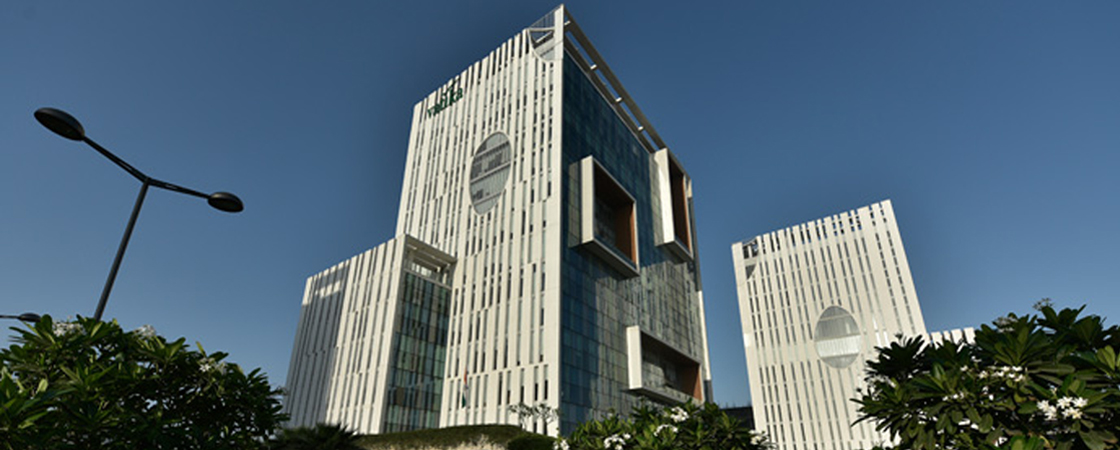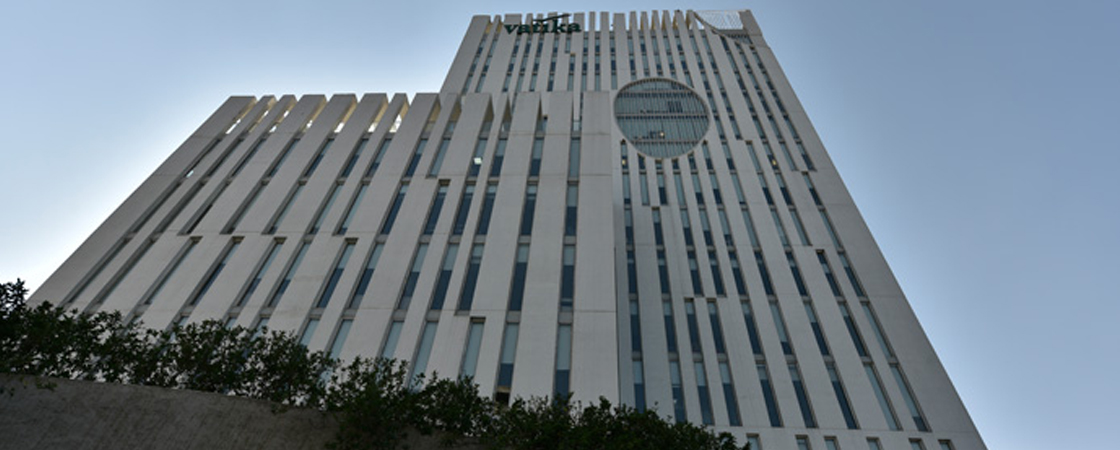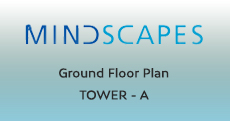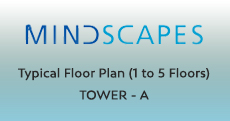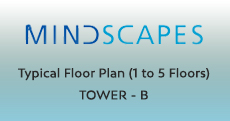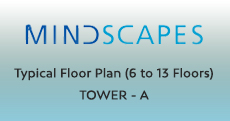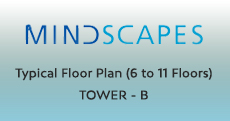- Project : Vatika Mindscapes
- Location : Sector 27 D, Faridabad
- Possession : Operational
- Type : Commercial
About Developer
Vatika Group was founded in 1988 and since then the group is giving its full potential in business with integrity and transparency. The aim of Vatika Group is to create spaces to help us focus on the important things. Vatika group has a vision to make homes, hotels, schools, retail spaces and commercial spaces while maintaing premium quality.
About Project
Vatika Mindscapes is a commercial project developed by Vatika Group. The project is located in Sector-27D, Faridabad and it is adjacent to the Sarai Metro Station. The project offers many amenities and it will going to feature a hotel also. Vatika Minscapes is compatible with all Vastu standards and the design of this spacious project facilitate every need of the business owners.
Project Details

-
Developer : Vatika Group
Location : Sector-27D, Faridabad
-
Project Type : Commercial Project
Project Size : 8.7 Acres (35.21K sq.m)
-
Architect Warnerwong (Singapore)
Number of Blocks 4
Amenities
-
Escalators
-
Conference room
-
Restaurant
-
Waiting Lounge
-
Food Court
-
Landscaped walking deck
-
ATMs
-
Corporate Retail
-
Cafeteria
-
Rainwater Harvesting
-
Air Filteration
-
Power Backup
-
Free Wifi Zones
-
24x7 Security
-
Lift Facility
Floor Plan
Downloads
Technical Specifications
| Type | Details |
|---|---|
| Building Design Concept | The project has been envisaged as a CAMPUS development with 4 buildings spread inside a vibrant green. The built up masses to follow the keywords of designing “INSIDE OUT”. The design aim at creating an active environment that caters to the needs of the occupants. The aim is to harmonically stitch all the buildings together, accentuating the Campus feel. Optimal size floor plates and the overall objective is to create a building that has a futuristic approach with an open and intelligently planned environment. |
| Rain Water Harvesting | Provided 4 Nos. Rain water harvesting pit and 4 Nos. Rain water recharge pit |
| Zero Discharge Building | Yes, STP recycled treated water used within building |
| Water Conservation Measures | Yes, recycled treated water used for horticulture, flushing, HVAC cooling water, used water saving fixtures and flushing |
| Energy Conservation Measures |
|
| Type of Chillers | Centrifugal Chiller |
| Make of Chillers | Carrier |
| USP of Chillers | iKW/TR: 0.63 |
| Lifts (Make, Capacity and Speed) |
|
| USPs for Lifts | All cabin car walls of SS make with 900 mm hand grab bars. With an aesthetic culmination of SS metal & Lift lobby, creates a mood and feeling of design and aesthetics. |
| Security Layers and Systems for common areas |
|
| Air Conditioning System | Water Cooled Chiller System+ Air Cooled Chilling (Partial) |
© VARDAAN Realtors. All rights reserved


